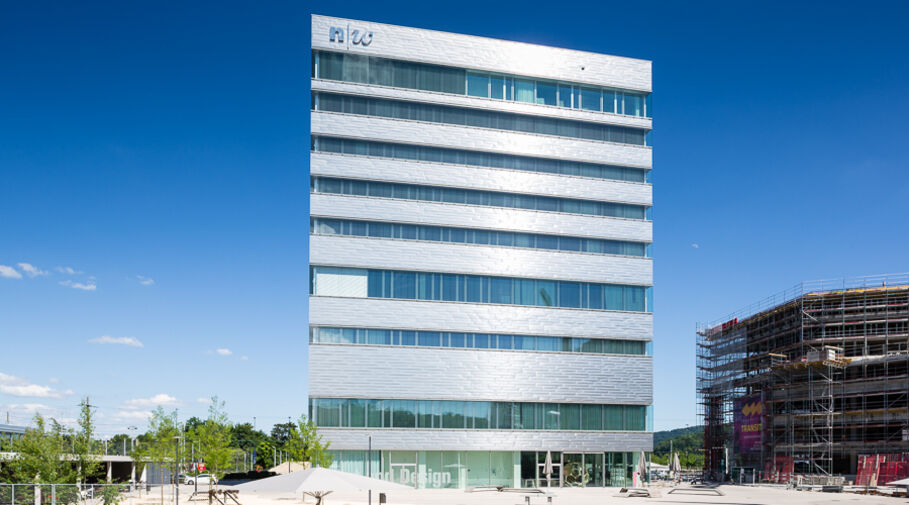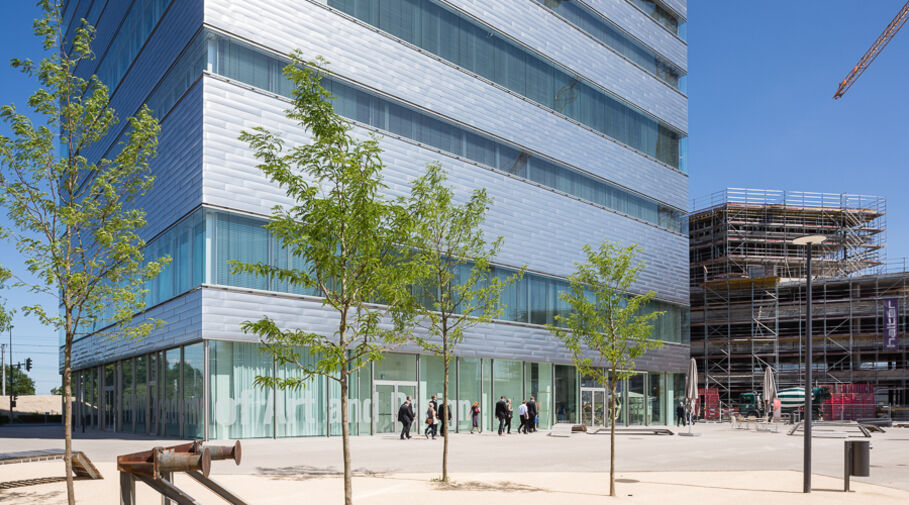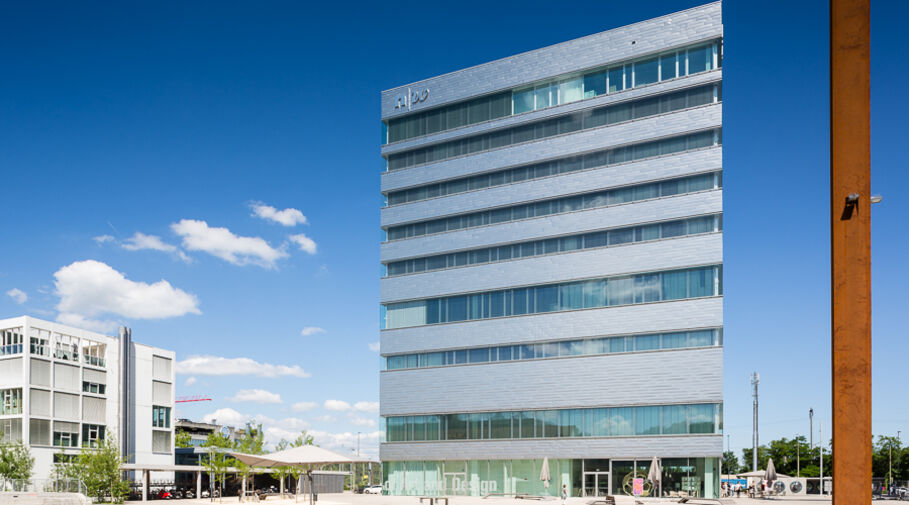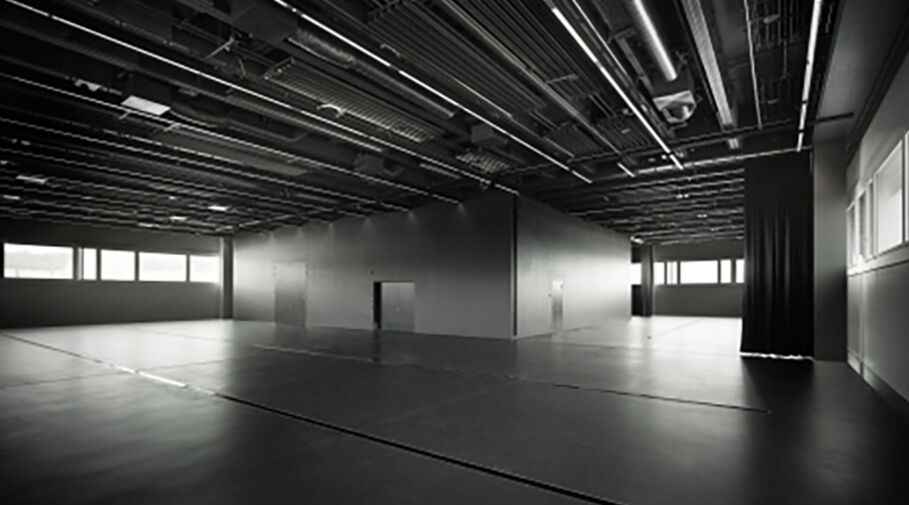Client
Canton Basel-City
General Planner
waldner partner
Architect
Morger Partner Architekten AG
formerly Morger + Dettli Architekten AG, Basel
Location
Dreispitz Site Basel
Use
University of Applied Sciences and Arts Northwestern Switzerland
Academy of Art and Design
Key Dates
2010 | Start of planning process
2012 | Start of construction
2014 | Realisation
Costs
CHF 50 million
Our Role
Owner's representative, General planner, Project-related Quality Management (PQM)
Our Tasks
General planner for core and shell as well as tenant fit-out, Design, Contact with local authorities
Energy concept, Building procedures, space planning, Contract administration including management of supplements, Project-related quality management (PQM), SIA phases 31-51 (equivalent RIBA stages 2-4)
Photos/Visualisations
© Alexandre Kapellos




