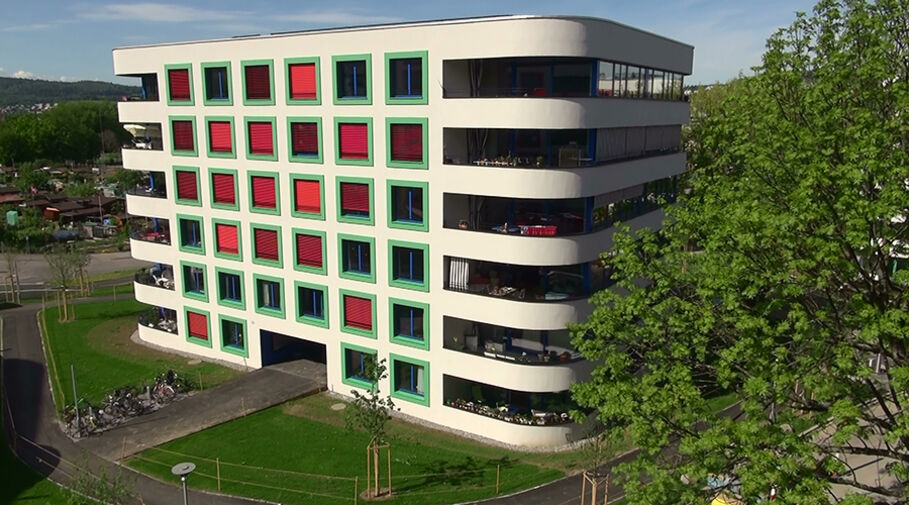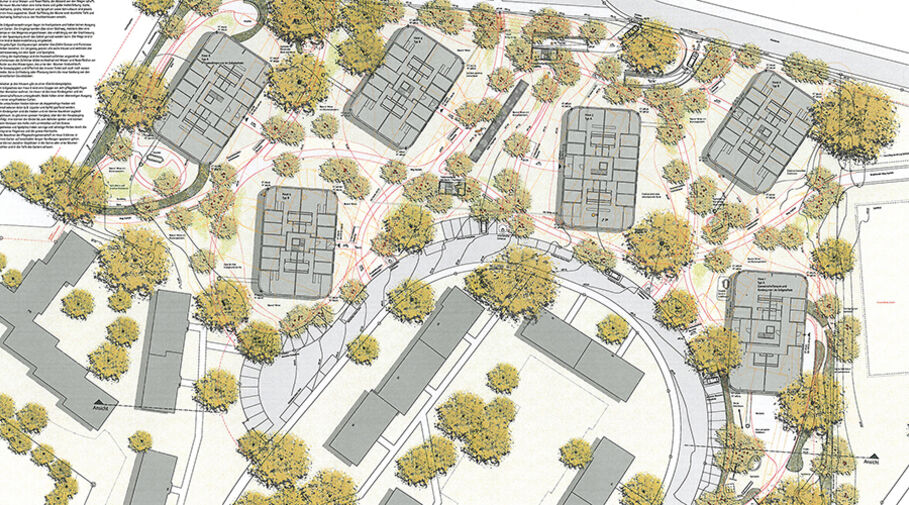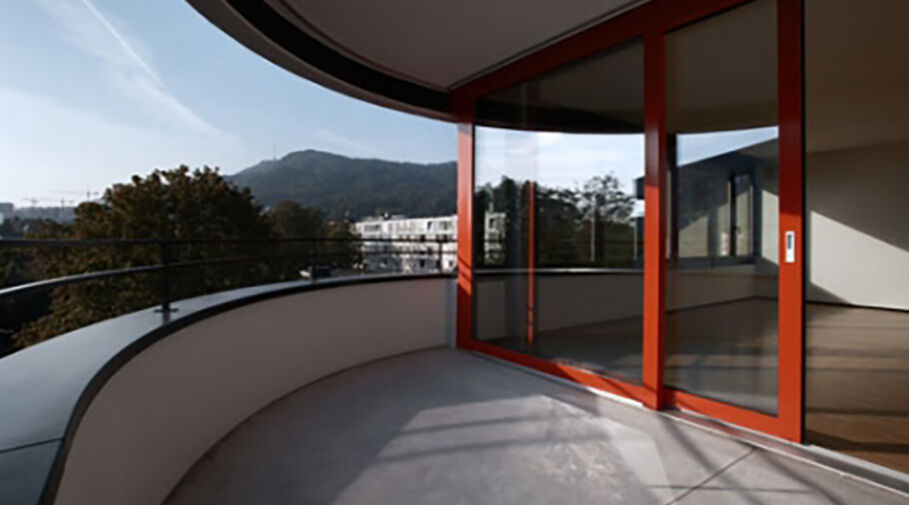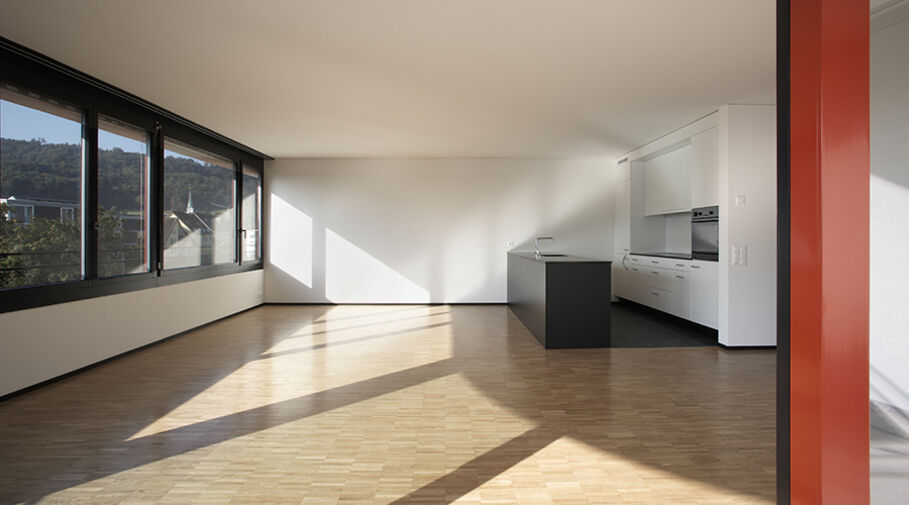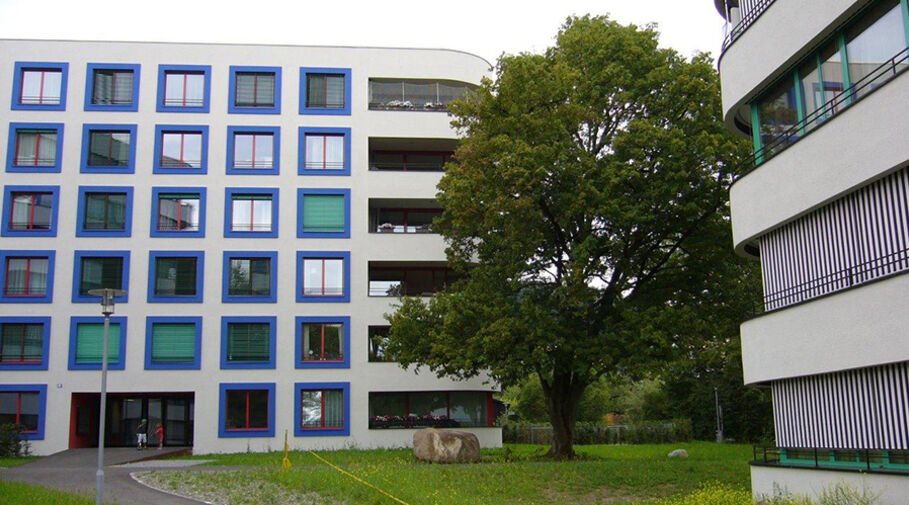Client
Sunnige Hof housing cooperative, Zurich
Architect
burkhalter sumi architekten
Location
Zurich Albisrieden
Use
149 apartments
Kindergarten
Key Dates
2004 | Competition
2007 | Planning
2009 - 2012 | Realisation in 2 stages
Costs
approx. CHF 55 million
Our Role
Project organisation and management for the housing cooperative
Our Tasks
Implementation of the needs of the Client and consultancy in design and construction issues
Owner representation
Contact with authorities
Management of the design team
Management of total contractor tender process
Contact with total contractor during execution
Quality supervision
Costs and deadlines
Photos/Visualisations
© Alexandre Kapellos

