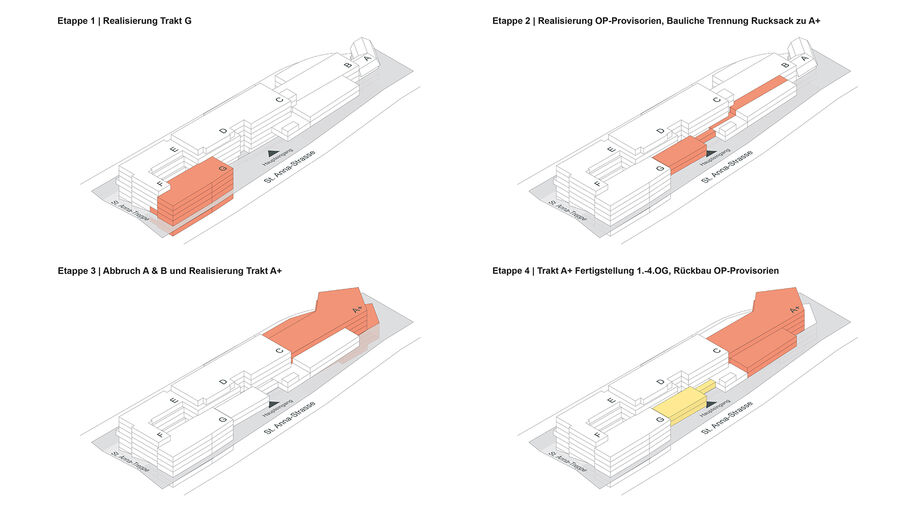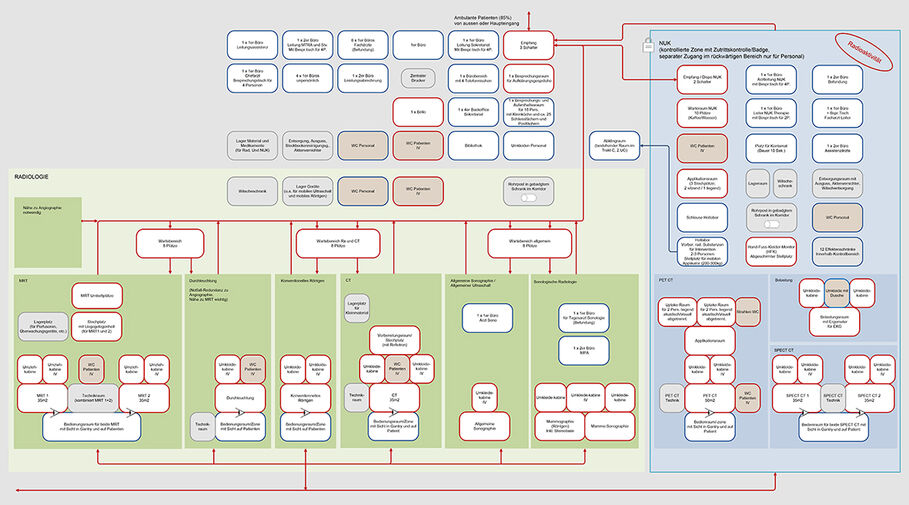Client
Hirslanden Klinik St. Anna, Lucerne
Architect
Itten+Brechbühl AG, Bern
Location
Lucerne
Use
Hospital
Key Dates
2021-2023 | Stage 1, subprojects 1&3
2023-2027 | Stage 2, subproject 2
Our Role
Owner's representative
Our Tasks
Overall and subproject leader, setting-up project organisation, owner's representative and client support, project-related quality management (PQM), operational concepts and planning, running a project management, advice and support pool
Photos/Visualisations
© waldner partner


