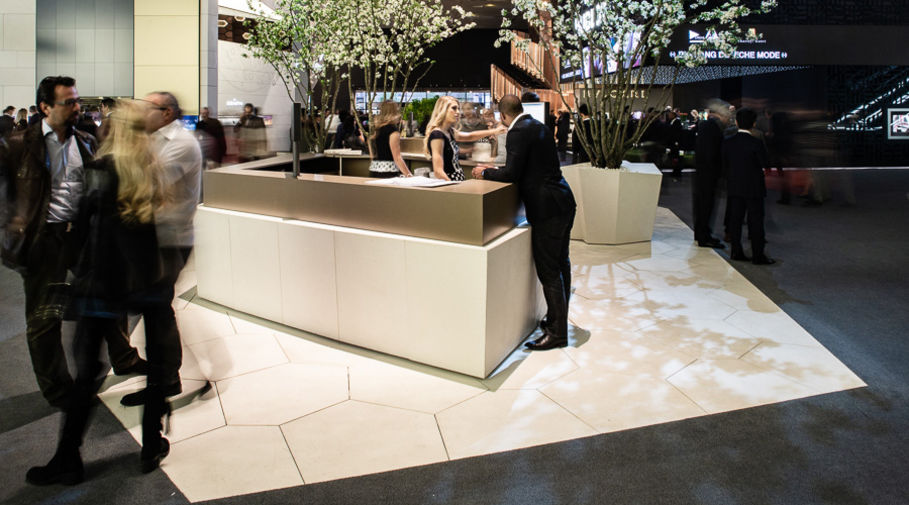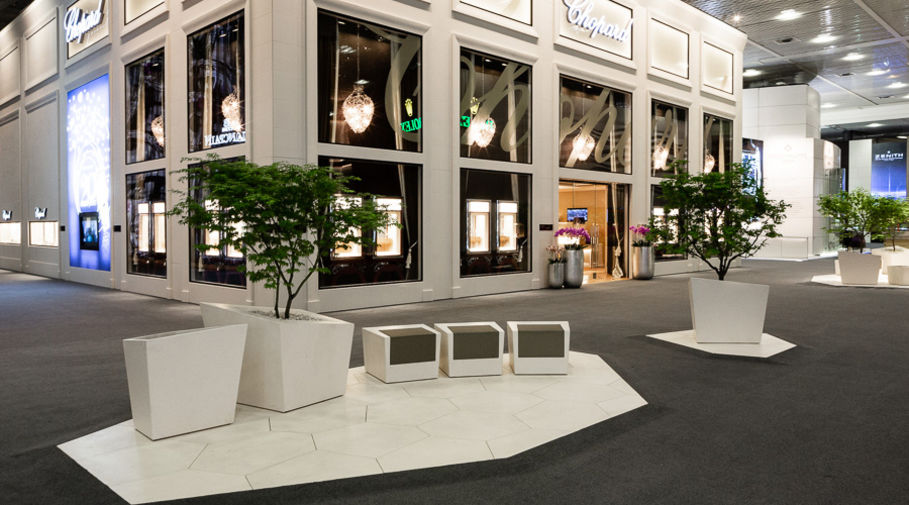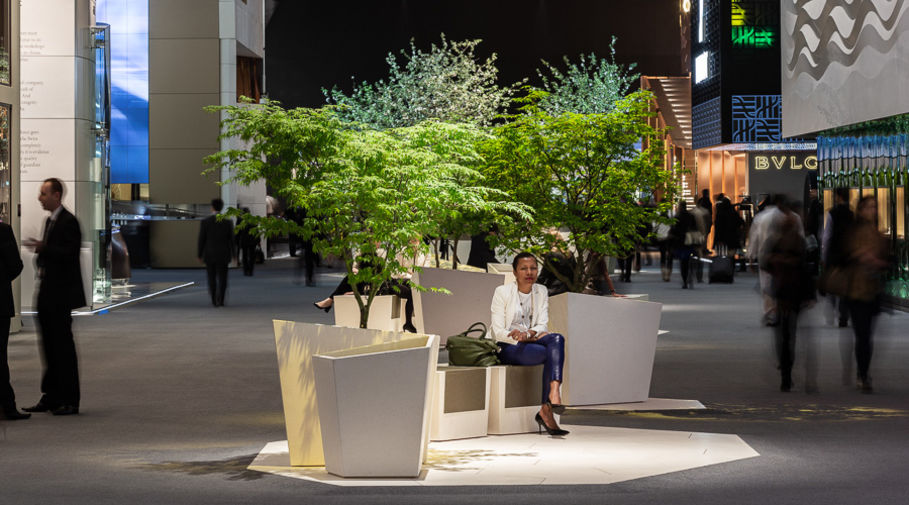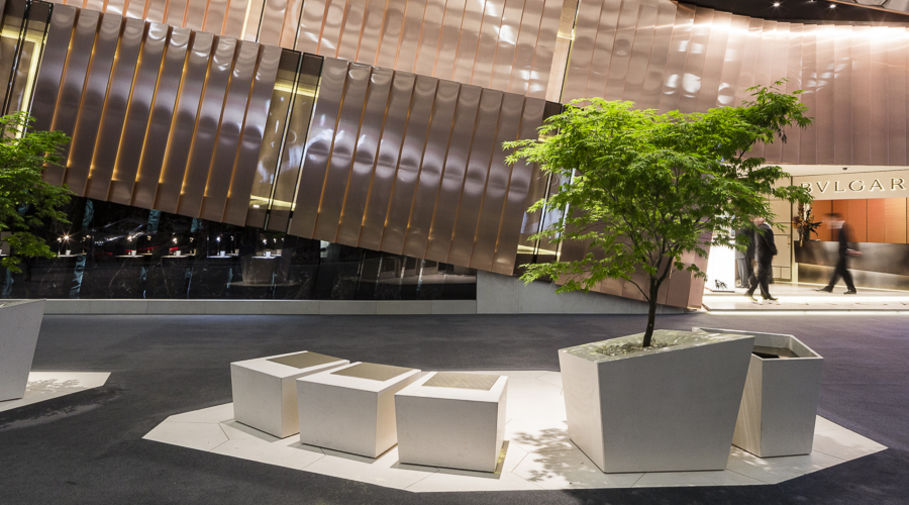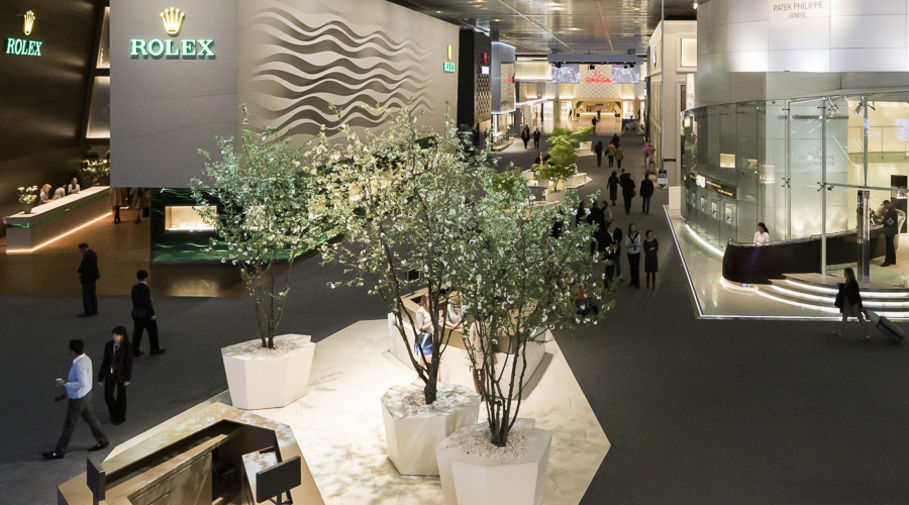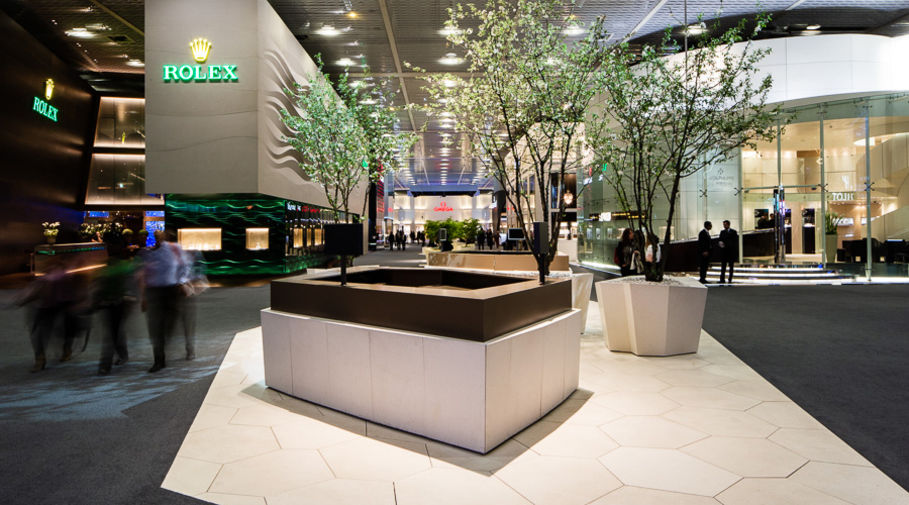Client
MCH Swiss Exhibition (Basel) Ltd, Baselworld
Architect
waldner partner
Location
Hall 1, Messeplatz 1, Basel
Use
Press & bloggers, gastronomy, lounges
Key Dates
2012-2013 | Concept, detailed design
2013-2019 | Realisation
Our Role
Overall concept, planning and realisation, including exhibitor support, to guarantee a high-quality trade fair experience
Our Tasks
Overall concept;
design, realisation and quality assurance;
cost control up to and including final settlement
Photos/Visualisations
© Alexandre Kapellos

