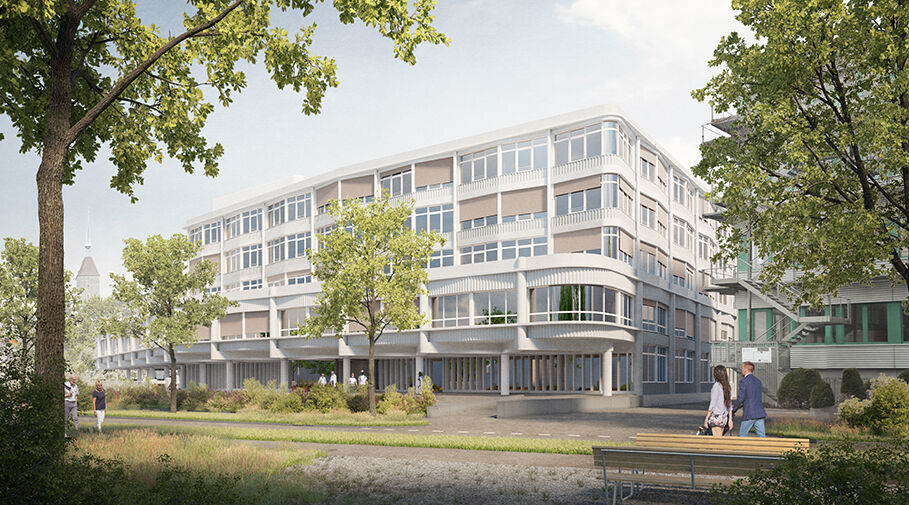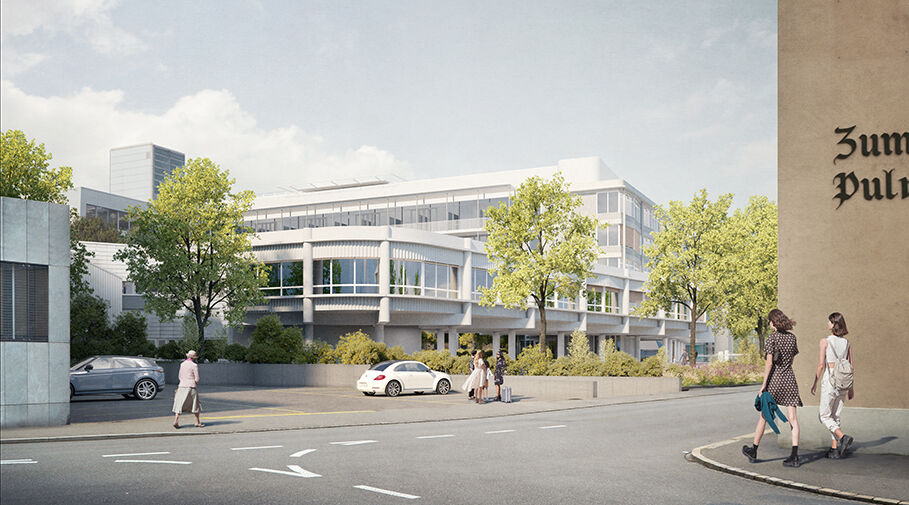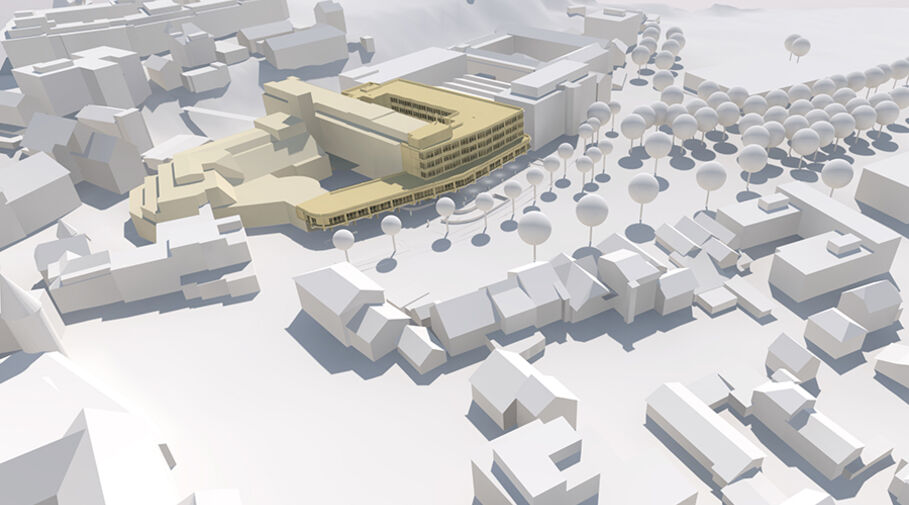Client
Hirslanden AG
Architect
Schneider & Schneider Architekten, Aarau
Location
Aarau, Switzerland
Use
New hospital wing with operating theatres, wards, central sterile services department and gastronomy
Key Dates
2020 | Concept design
2021 | Design-to-cost phase & concept design 2
2022 | Developed design
2023 | Start of construction
2027 | Commissioning (planned)
Costs
CHF 128 million for new building and renovation
Our Role
Client-side project manager design and realisation; project office manager; use and operations support
Our Tasks
Support with compiling and documenting user requirements and operational design requirements
Support with operational processes and planning
Support with project management
Coordinating the general planner and specialists
Project evaluation
Project-related quality management (PQM)
Risk analyses
Cost control
Time- and quality-planning incl. reporting
Photos/Visualisations
© OVI Images GmbH / Schneider & Schneider Architekten ETH BSA SIA AG



