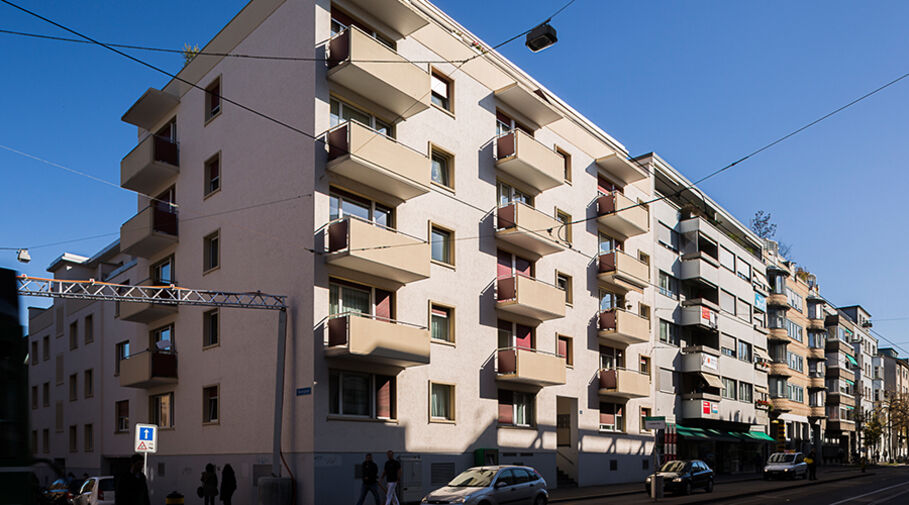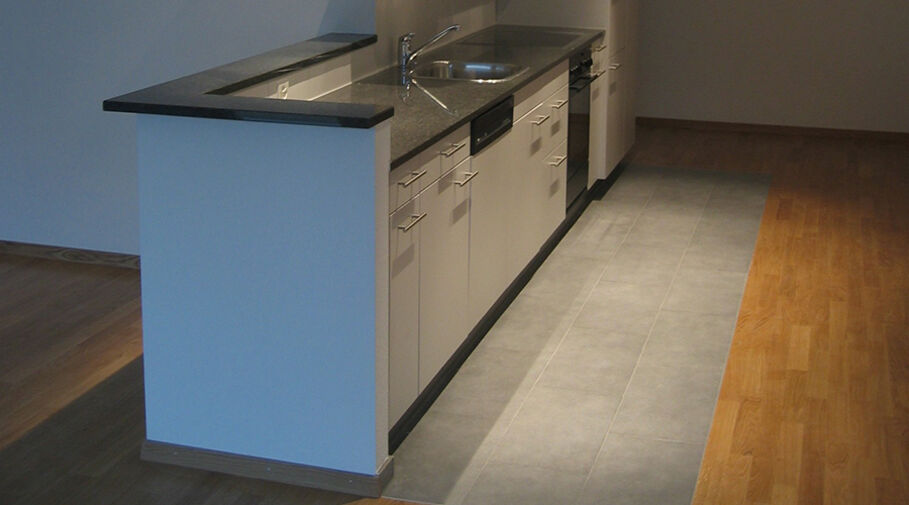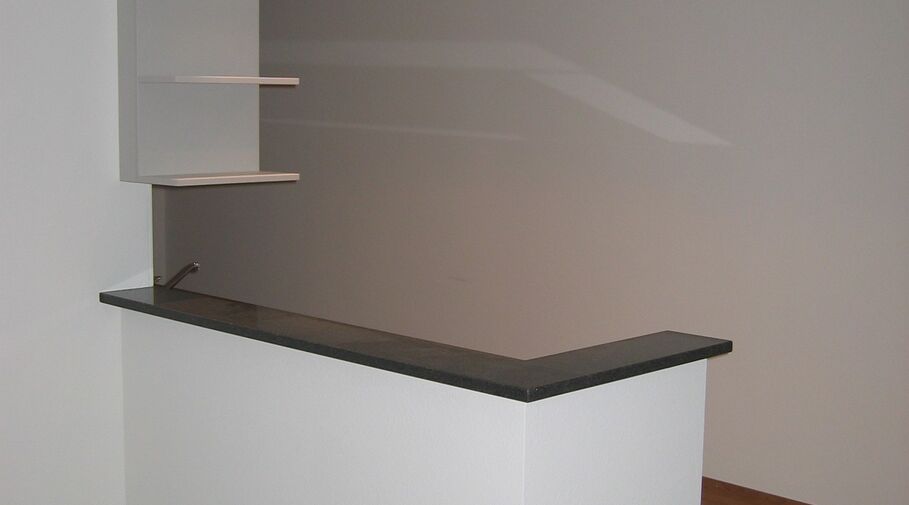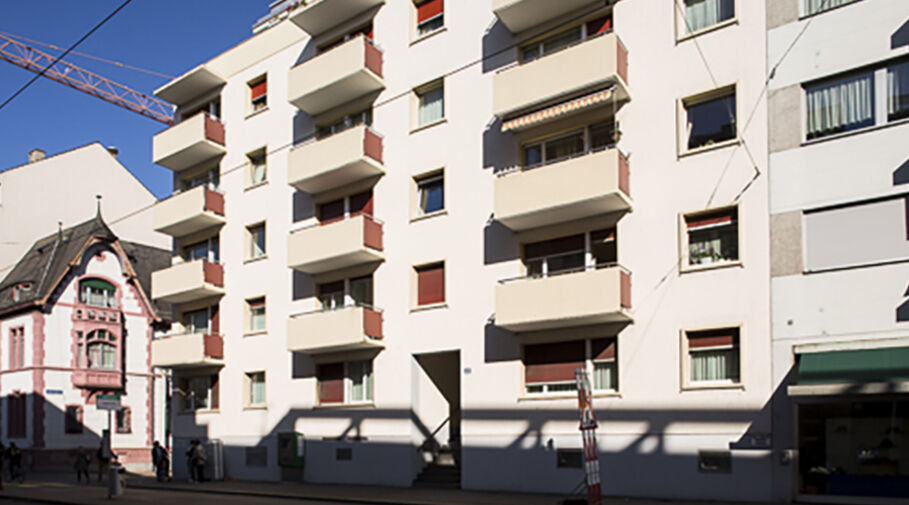Client
Wincasa, Winterthur
Architect
waldner partner
Location
Missionsstrasse / Maiengasse, Basel
Use
28 apartments
Key Dates
2004 October - December | Planning
2005 July | Start of construction
2005 November | Completion
Costs
CHF 2.4 million
Our Role
General planner on behalf of client
Architect and project manager
Our Tasks
Checking existing diagnoses
Verifying studies
Developing renovation concept
Total contractor tender, quality
Time and cost planning
Project realisation
Photos/Visualisations
© Alexandre Kapellos




