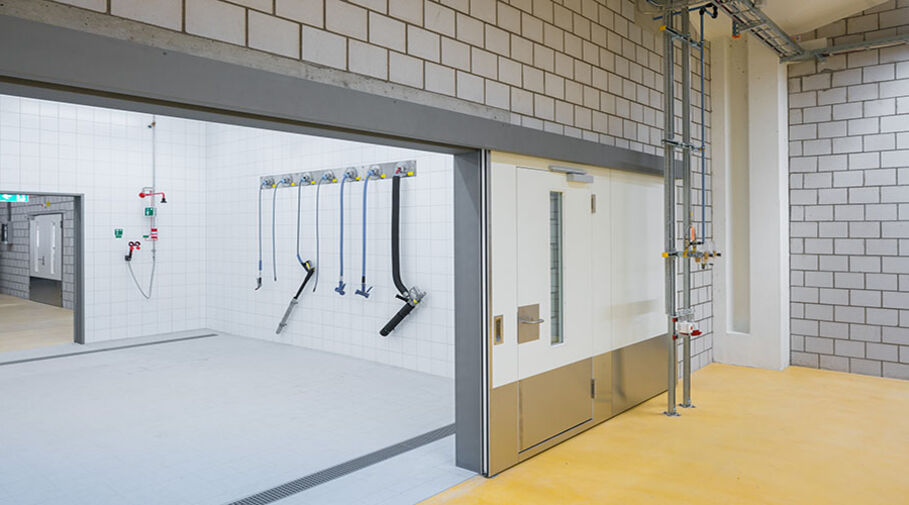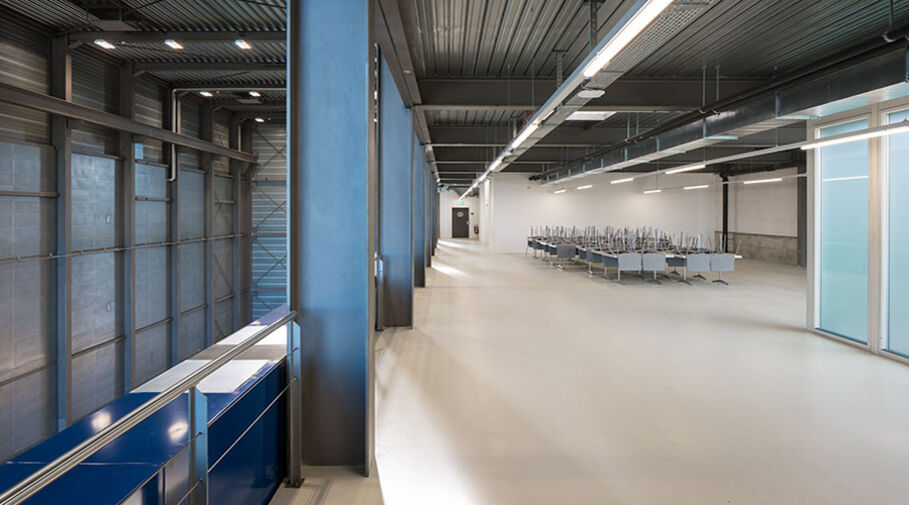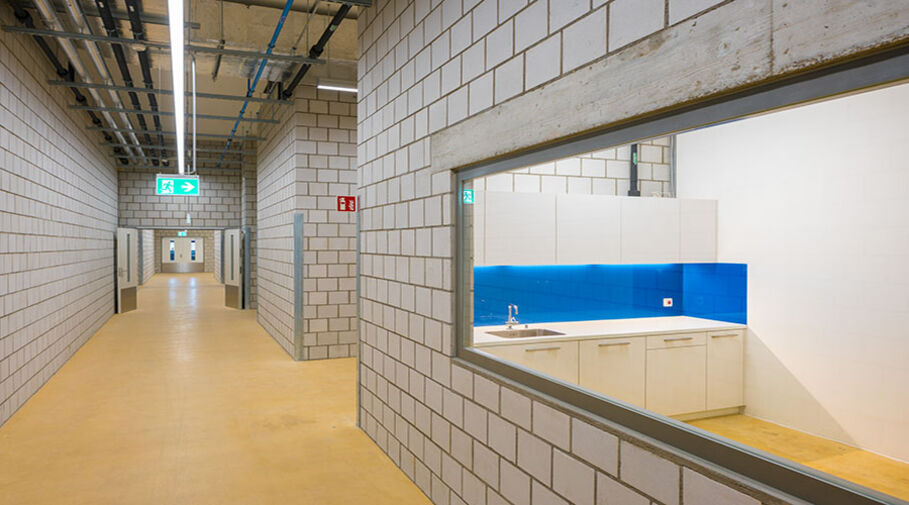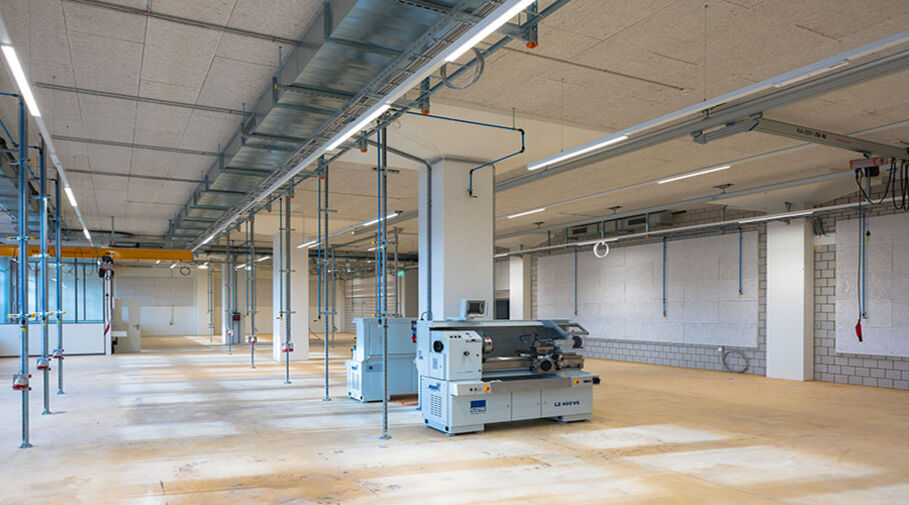Client
F. Hoffmann-La Roche AG
Architect
Vischer Architekten + Planer AG
Location
Basel
Use
A mix of uses including various workshop or workshop-related functions (e.g. pipe fitters, smithery, EI&C, glass blowing etc.) as well as offices, storage rooms and social spaces.
Key Dates
2015 January | Preliminary studies
2015 May | Planning
2016 May | Start of construction
2016 December | Completion
2017 April | Move
Costs
CHF 9.75 million
Our Role
Project leader owner's representative
Our Tasks
Project leader
Definition of use and user requirements
Location evaluation
Supervision of planning and building process
Schedule coordination
Risk analysis
Project Quality Management (PQM)
Photos/Visualisations
© Alexandre Kapellos




