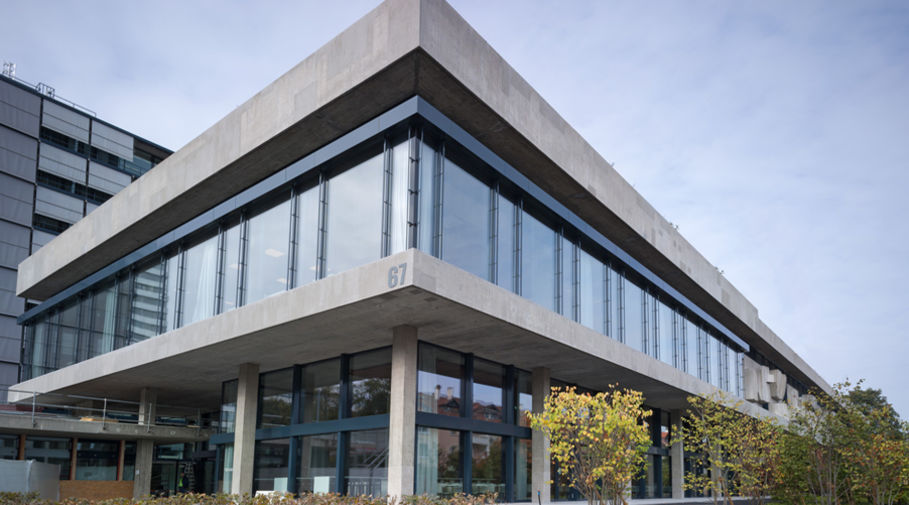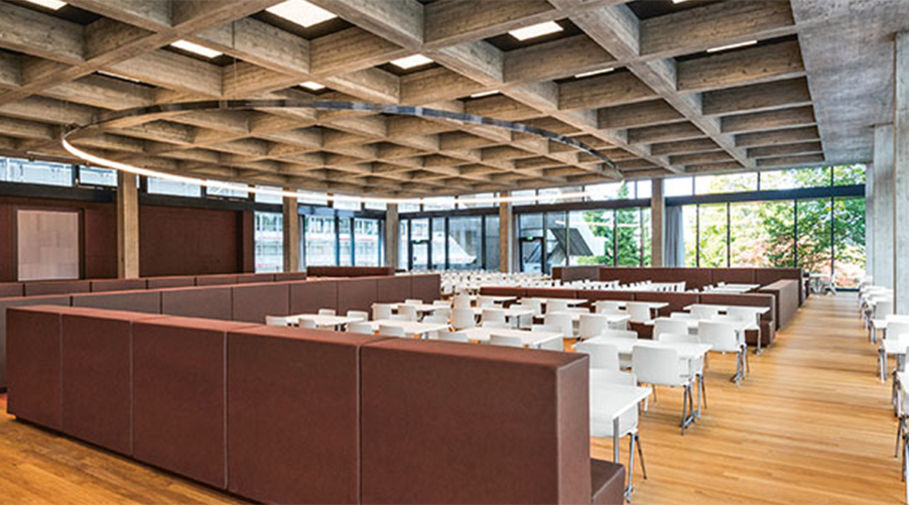Client
F. Hoffmann-La Roche AG
Architect
Nissen Wentzlaff Architekten
Location
Areal Roche Basel
Use
Staff amenities building, Roche
Key Dates
2013 | Start of planning
2015 | Start of construction
2016 | Completion
Costs
approx. CHF 80 million
Our Role
Project management support on behalf of the Client
Our Tasks
Review of project documents/planning regulations;
planning results;
project management role in ongoing planning and construction process;
reorganisation of the client, planner and construction supervisor organisation, above with regards to Project Quality Management (PQM);
tender, detailed design, construction and commissioning


