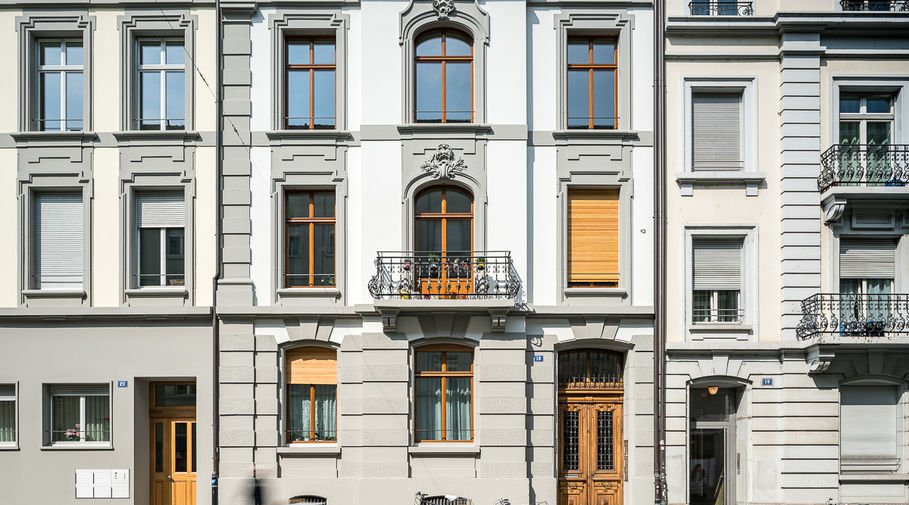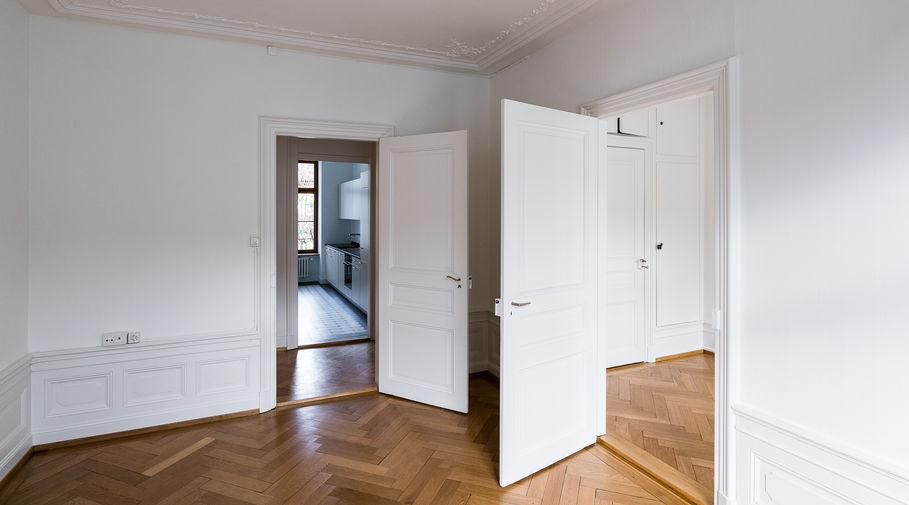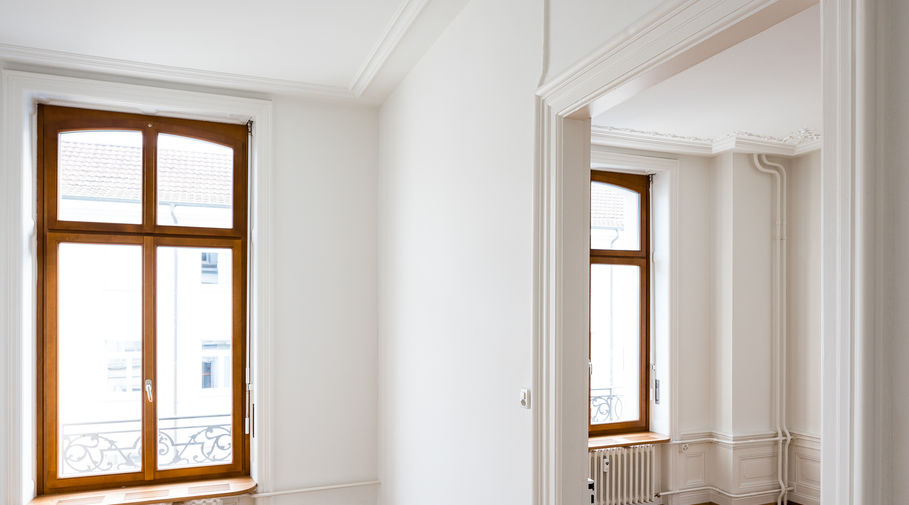Client
Construction Department, Canton of Basel-Stadt
Architect
waldner partner
Location
Schanzenstrasse 18 and 20, Basel
Use
Residential buildings, 10 apartments
Key Dates
1899 and 1902 | Year of construction
2018 | Start of renovation
2018 | Completion
Costs
approx. CHF 3 million
Our Role
General planning
Architecture
Construction supervision
Our Tasks
Concept design, developed design, building application, technical design, construction, handover and close out
Photos/Visualisations
© Alexandre Kapellos



