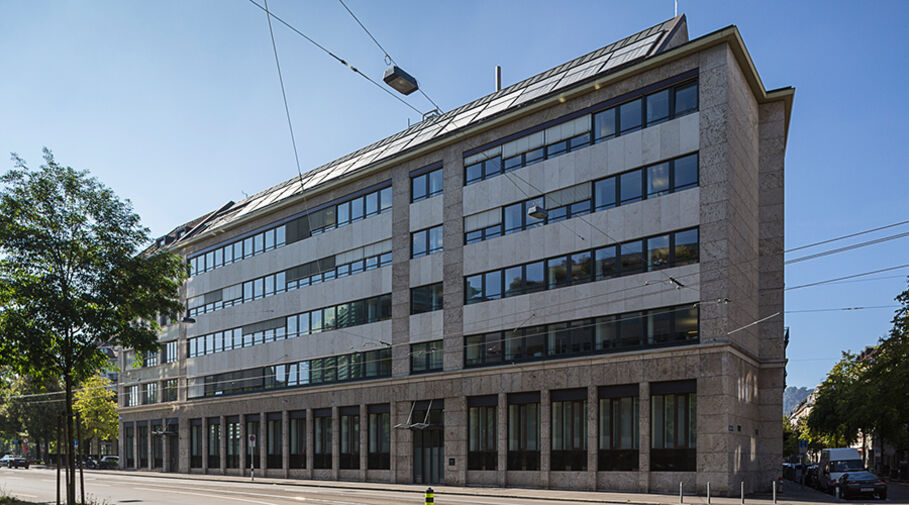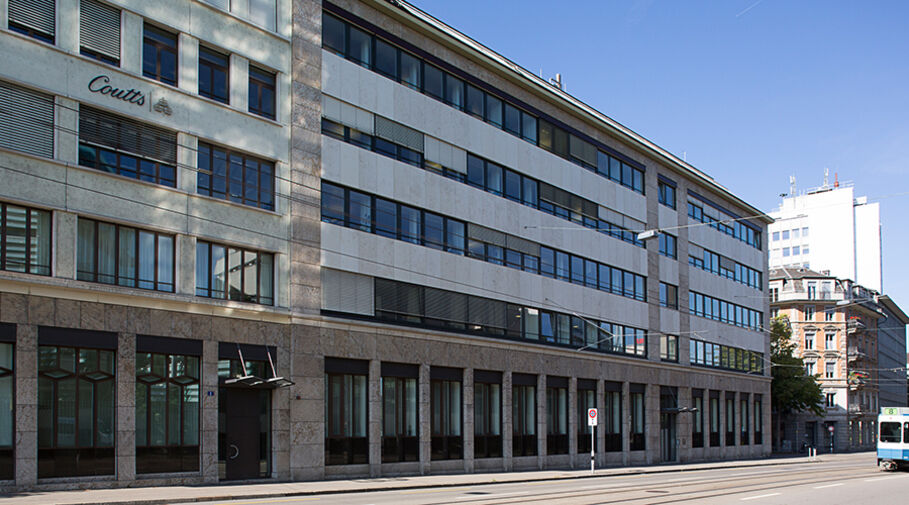Client
Wincasa, Winterthur
Owner
UBS pension fund
Architect
waldner partner
Location
Stauffacherstrasse, Zurich
Use
Commercial property
Key Dates
1899 and 1902 | Original construction
2018 | Start of renovation
2018 | Completion
Costs
CHF 850,000
Our Role
Architecture
General Planning on behalf of the Client
Our Tasks
Construction component inspection
Condition analysis
Strategic planning
Preliminary project
Construction project
Planning application
Executive planning
Tender, realisation
Photos/Visualisations
© Alexandre Kapellos


