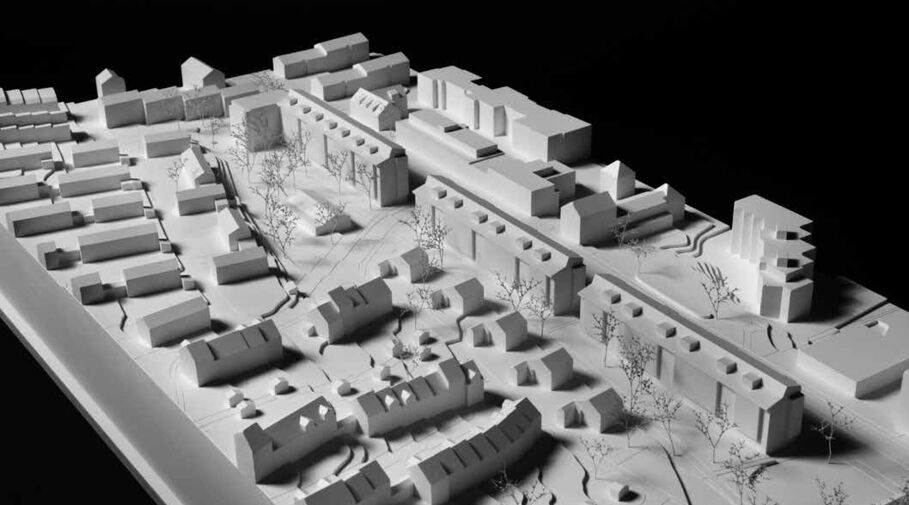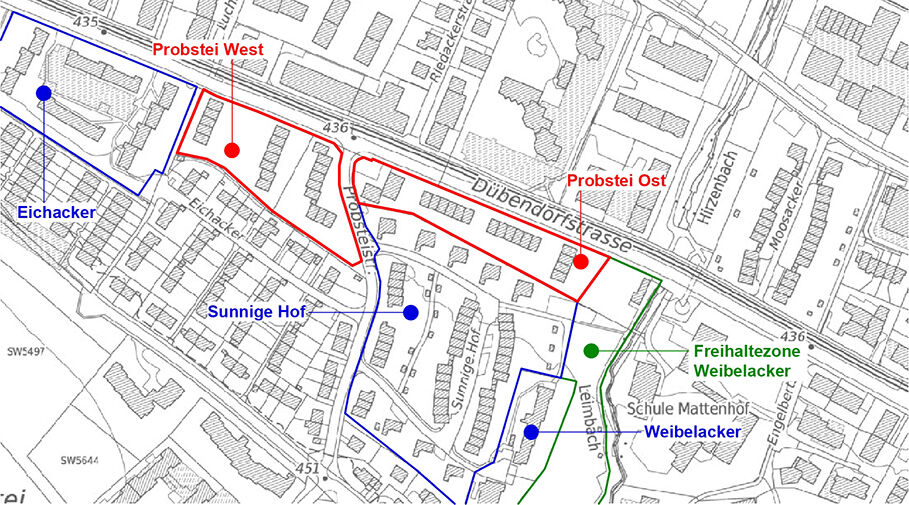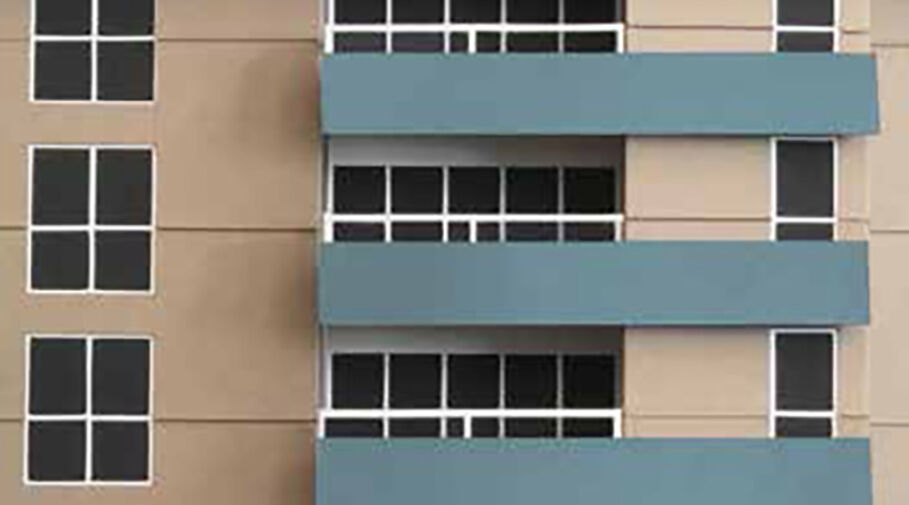Client
Sunnige Hof Housing Cooperative, Zurich
Architect
MMMR Architekten
Location
Zurich, Schwamendingen
Use
135 apartments, community spaces, ateliers, double nursery school
Key Dates
2019 | Market analysis
2020 | Feasibility study and potential analysis
2021 | Space allocation plan for architecture competition
2021-2022 | Architecture competition
2022-2025 | Design (planned)
2025-2028 | Construction (planned)
Costs
CHF 55 million
Our Role
Owner's representative in all areas
Our Tasks
Carrying out market analysis, feasibility study, potential analysis, developing space allocation plan, public competition programme, competition support, leading participatory process with residents, project management, cost, time and quality control



