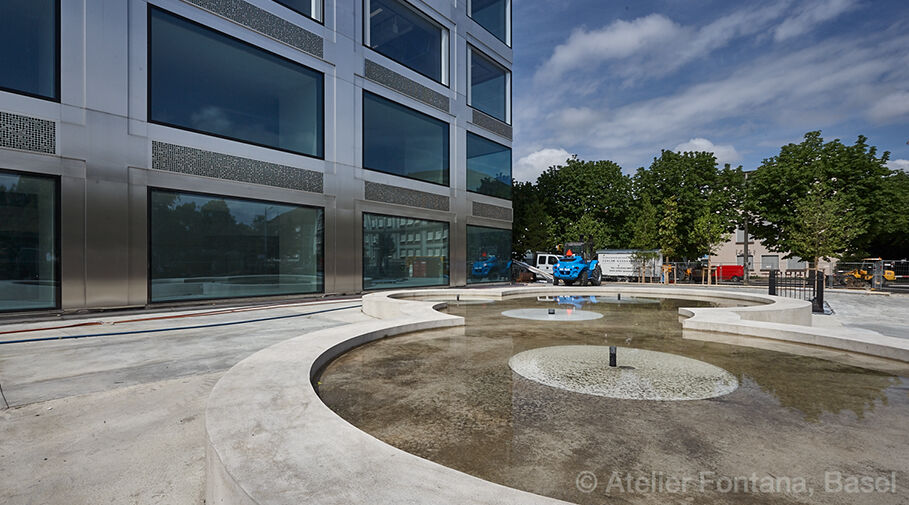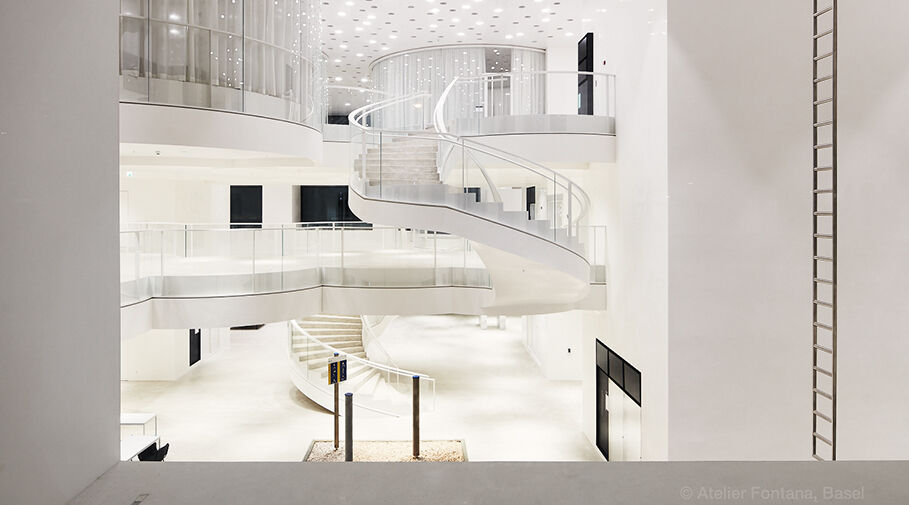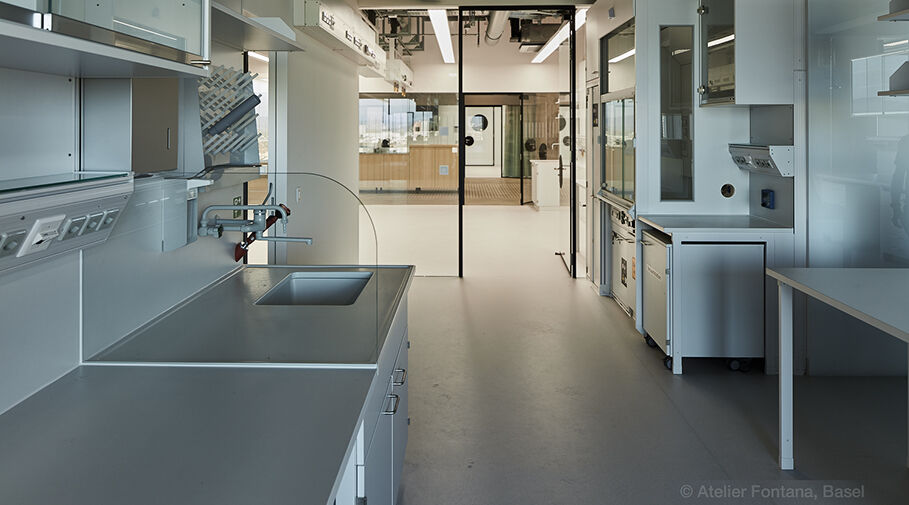Client
Cantons of Basel-Stadt and Basel-Landschaft on behalf of the University of Basel
Architect
ilg santer architekten gmbh and b+p baurealisation ag Zurich
Location
Spitalstrasse 41, 4056 Basel
Use
Interdisciplinary institute with research labs and facilities for basic molecular and biomedical research, data centre, lecture halls and seminar rooms, café, underground parking, SIA building category 7
Key Dates
2009 | Competition
2010–2013 | Design
2014–2021 | Construction incl. commissioning
Costs
in progress, cost estimate CHF 327 million
Our Role
Intervention and crisis management on behalf of the Client, cost control, construction defects management and damage claim support, compiling overall project documentation, support with project completion
Our Tasks
Supporting the project manager with control and methodology in the areas of organisation and processes, quality assurance, time planning, costs and commissioning: strategy advice, leading meetings, running workshops and reviews, introduction and implementation of controlling and monitoring processes.
Photos/Visualisations
© Atelier Fontana, Basel



