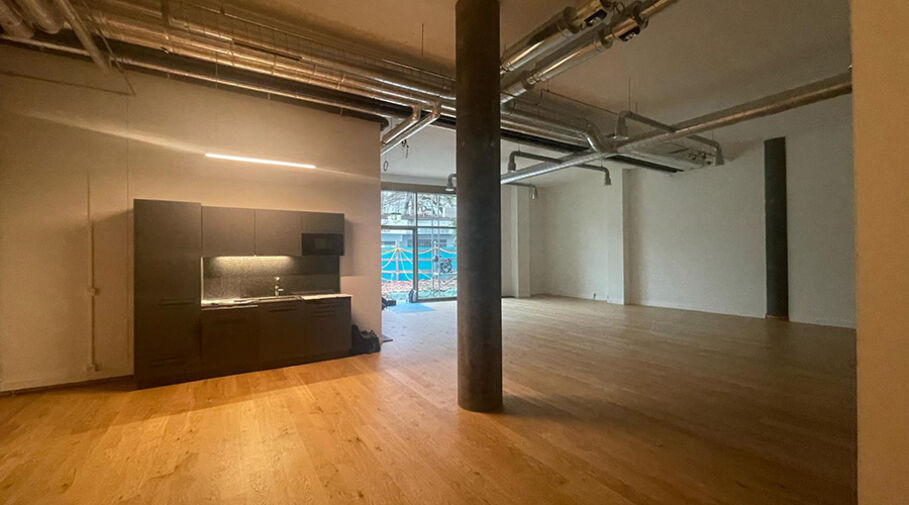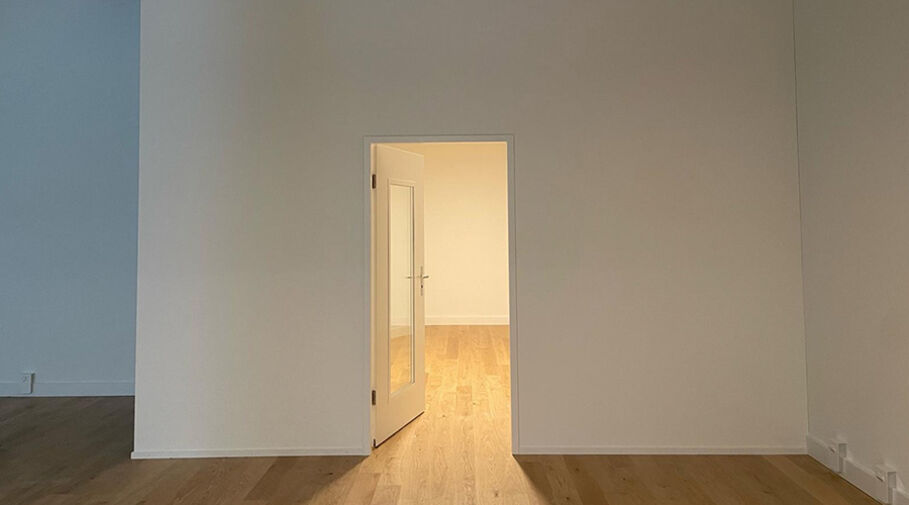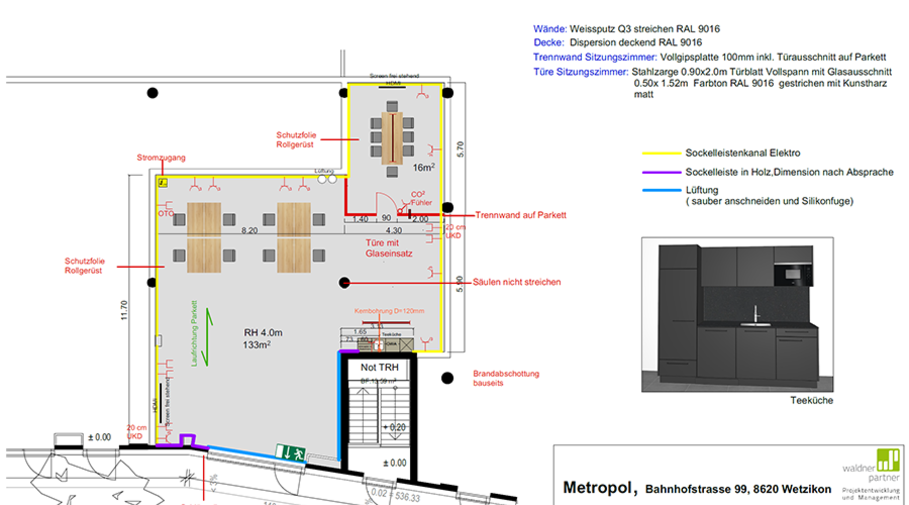Client
Halter AG
Location
Wetzikon, Switzerland
Use
Showroom area, individual workstations, meeting room and employee kitchen
Key Dates
June 2023 | Application for building permit
November 2023 - January 2024 | GP mandate rental fit-out
Construction duration 3 months
Our Role
General planner and architect
Our Tasks
Architectural concept, building permit application, construction management



