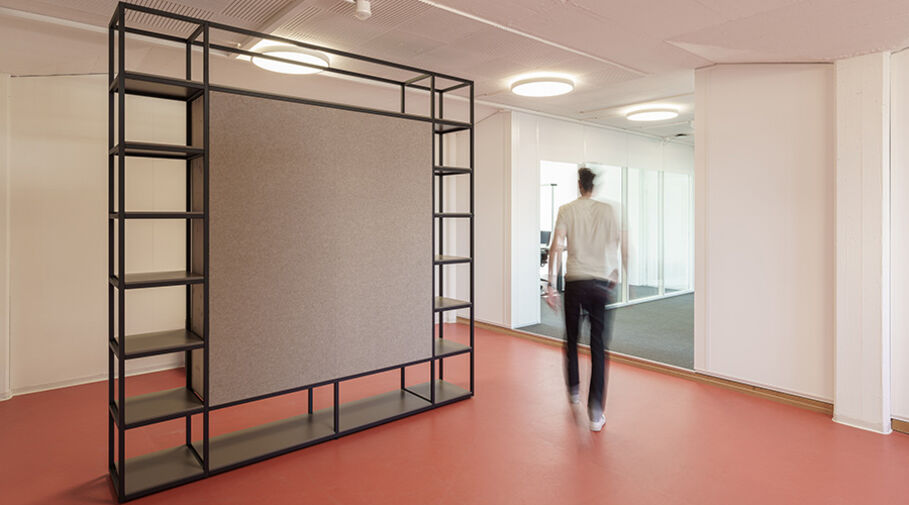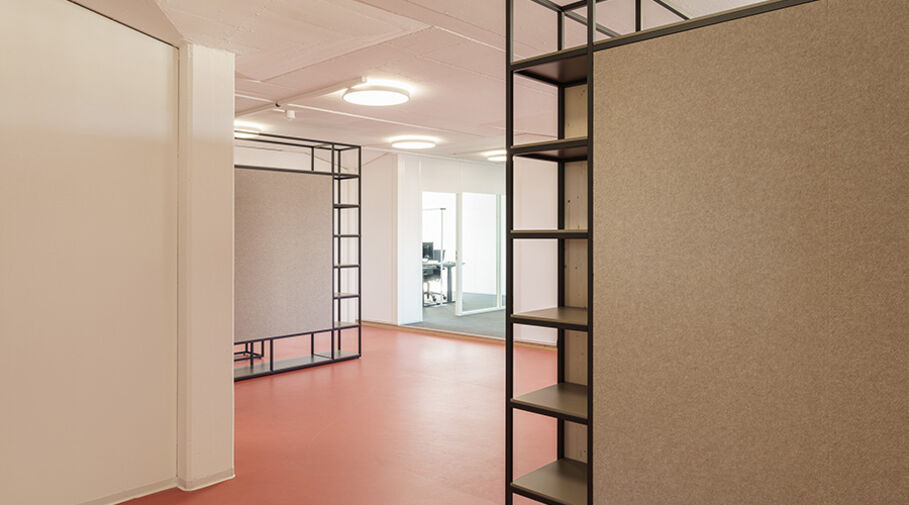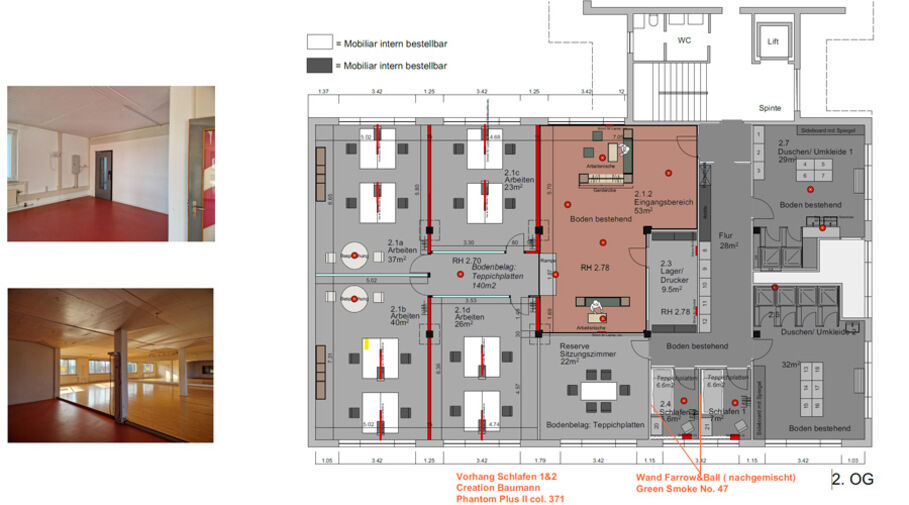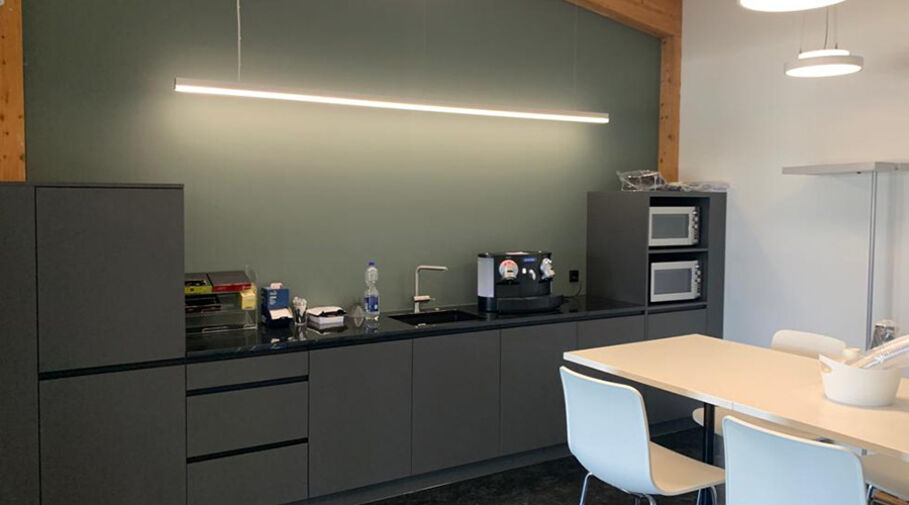Client
SBB Infrastructure
Location
Lenzburg Station
Use
Entrance areas, project offices, flexible meeting rooms, event spaces and sleeping areas, showers, changing rooms and employee kitchen
Key Dates
June – November 2023 | GP mandate for rental fit-out
Construction time 6 months
Our Role
General planner and architect
Our Tasks
Architectural concept and construction management
Photos/Visualisations
@ Alexandre Kapellos




