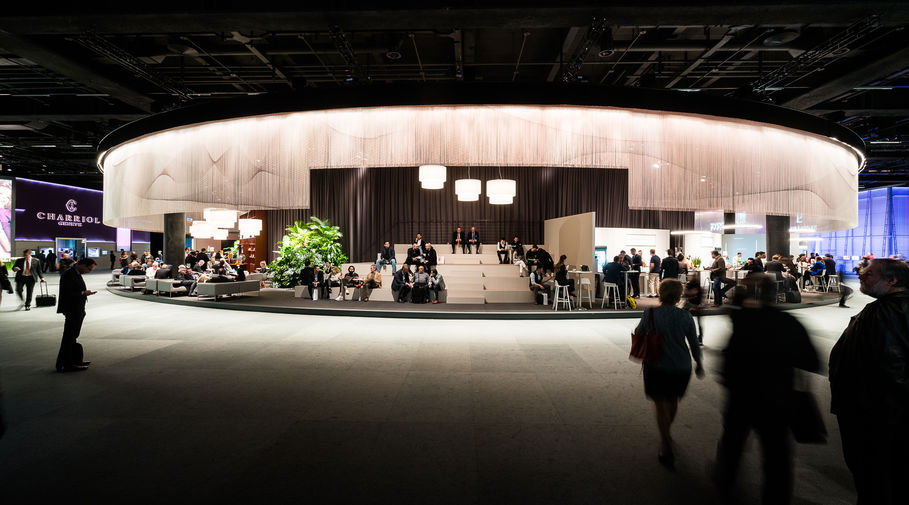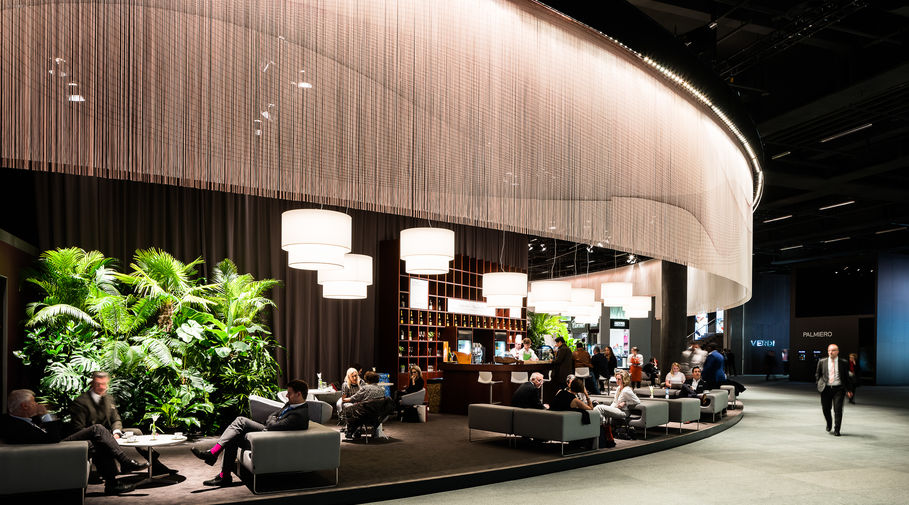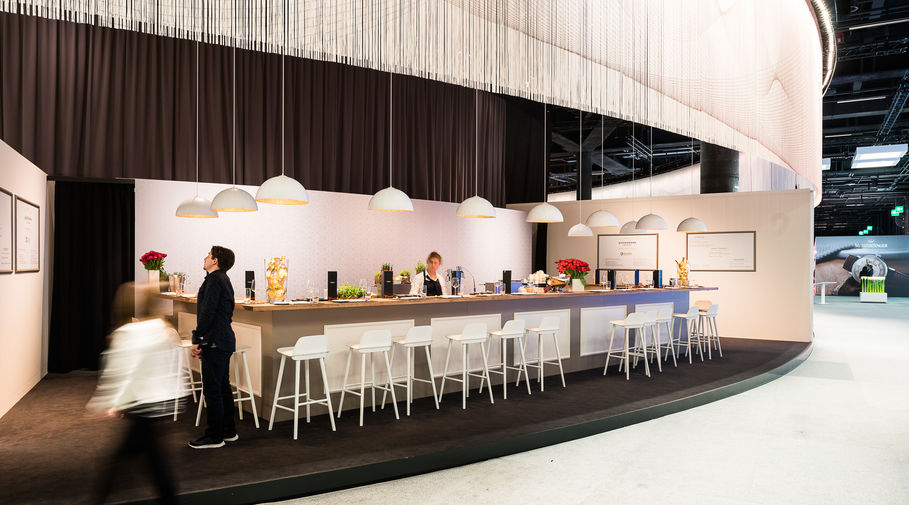Client
MCH Swiss Exhibition (Basel) Ltd, Baselworld
Architect
waldner partner
Location
Hall 1.1, Messeplatz 1, Basel
Use
Bloggers, gastronomy, lounges, individual stands
Key Dates
2018-2019 | Concept, detailed design, realisation
Our Role
Overall concept, planning and realisation, including exhibitor support, to guarantee a high-quality trade fair experience
Our Tasks
Overall concept;
design, realisation and quality assurance;
cost control up to and including final settlement;
exhibitor support
Photos/Visualisations
© Alexandre Kapellos



